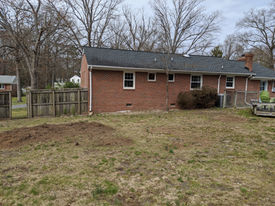top of page

DRIFTWOOD ROAD
Master Suite Addition
This young family contacted ELK Construction to help them design and construct a new master suite addition and renovate their existing kitchen. With a two year old and a newborn on the way, they desperately needed additional space for their growing family.
ELK Construction worked with the family to establish a budget for their project, and once settled, engaged the services of JIW Architecture & Consulting to develop some conceptual designs for consideration. After a few iterations of the design, the homeowners were excited to move forward with construction.
The project consisted of a 380 SF master suite complete with full bath and walk-in closet. Ancillary work consisted of modifying an existing bedroom to make way for a new hallway to access the master suite. Finishes included hardwood flooring in the bedroom and walk-in closet and an array of ceramic and marble tiles for the bathroom. The homeowners opted to perform the painting.
bottom of page










